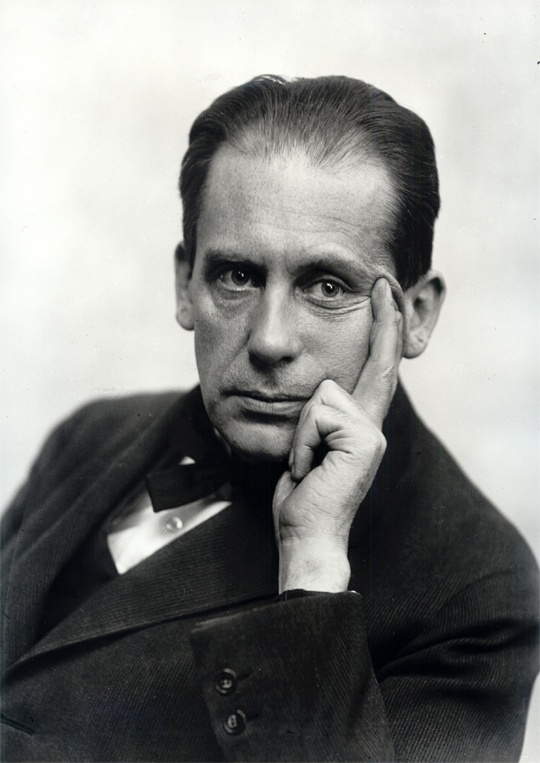Walter Gropius and the Bauhaus School
 Lately, Walter Gropius and the Bauhaus School have been tracking me down. Actually, now that I think about it, it’s not so much that Gropius is tracking me down, but I’ve been hanging out in the places he hung out: a life of Alma Mahler, some research on the satirical artist George Grosz, some architectural history, a stack of stuff on Weimar Germany.*
Lately, Walter Gropius and the Bauhaus School have been tracking me down. Actually, now that I think about it, it’s not so much that Gropius is tracking me down, but I’ve been hanging out in the places he hung out: a life of Alma Mahler, some research on the satirical artist George Grosz, some architectural history, a stack of stuff on Weimar Germany.*
They’re pretty fascinating times and places. New music, new art, and definitely new architecture.
Here’s the short version of the Bauhaus story:
In 1919, the Grand Duke of Saxe-Weimar invited German architect Walter Gropius to establish as design school in Weimar. Originally named the Staatliches Bauhaus Weimar, it became known simply as the Bauhaus. Its curriculum embraced all the applied and visual arts, linked by the root concept of structure, “bau”.
Gropius believed that the base of all art began in handcraft and he sought to create a new guild of craftsmen. In its early years, the Bauhaus specialized in teaching art, design and the applied arts in a workshop system that required students to make objects as well as design them.. The Bauhaus was unique for its time in using well-known artists, most notably Paul Klee and Vassily Kandinsky, as instructors in what was essentially a school of architecture and design, a policy intended to break down the distinction between fine and applied arts.
In 1923, the Bauhuas moved beyond its original “Arts and Crafts” roots to embrace industrial technology and explore its implications for design. The school’s workshops began to produce prototypes for mass production. This change in the Bauhaus ideology was reflected in a new motto: “art and technology–a new unity.” An architecture department was added in 1927, though architecture workshops were included in the curriculum from the beginning
In 1925, the Bauhaus lost its base in Weimar and was forced to move to Dessau when Gropius’s bold use of new building materials and innovative architectural methods was condemned as “architectural socialism.” The move provided Gropius with the opportunity to design a new building more appropriate for the school’s activities. Generally considered to be the first example of what would become International Style architecture, the white-walled building is an asymmetrical combination of “boxes” that pushed pre-war techniques of industrial construction to new limits. A glass curtain wall provided light to four stories of studios in the main block. A bridge made of iron-reinforced concrete linked the two main parts of the building. (None of which shows clearly in the photo below, alas.)
When Hitler came to power, Mies van der Rohe, then the school’s director, moved the Bauhaus to Berlin and finally closed it in 1933 rather than submit to Nazi interference. Many teachers from the Bauhaus fled to the United States, where László Mooly-Nagy founded the New Bauhaus in Chicago in 1937, a precursor of the Illinois Institute of Technology.
The Bauhaus had an immediate effect in Germany through its method of teaching and through the production of domestic articles designed in its studios. Modernist architecture developed into the International Style, which was characterized by the use of steel, reinforced concrete, and large areas of glass, a uniform facade, and an absence of applied ornament. It became the dominant style for large-scale architectural projects after World War II. Unfortunately, the stylistic daring of Gropius’s Bauhaus often was reduced to unadorned, functional and interchangeable glass blocks in the hands of lesser architects.
*Why yes, that might be a hint.





